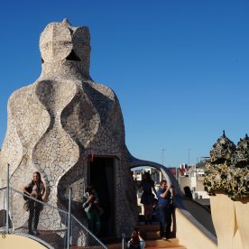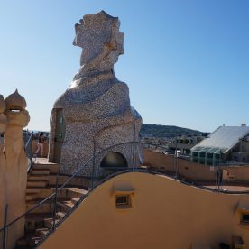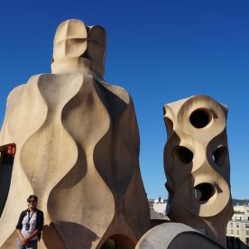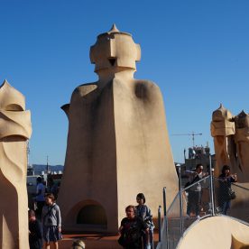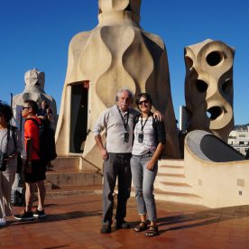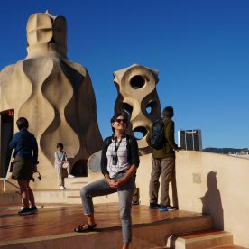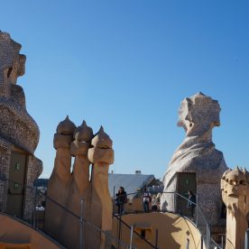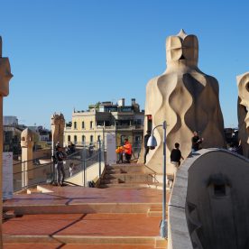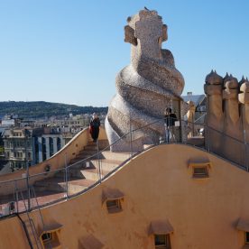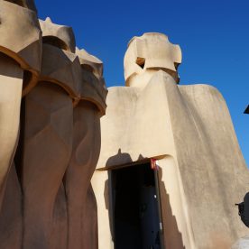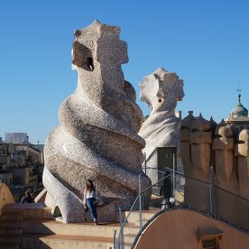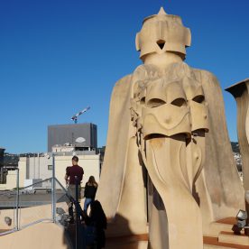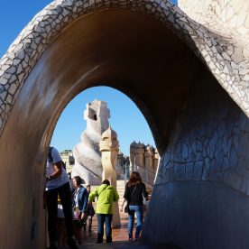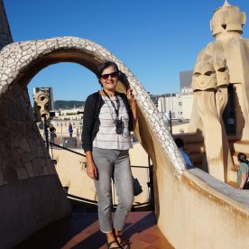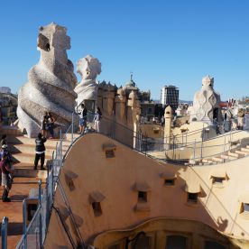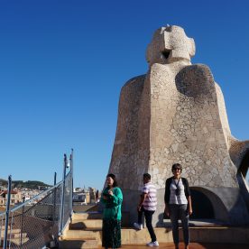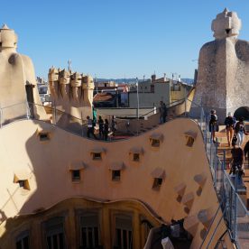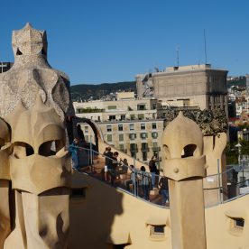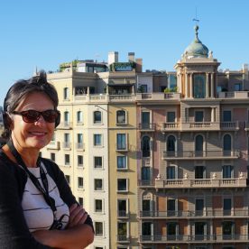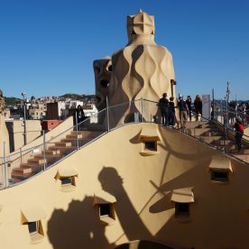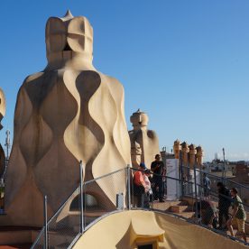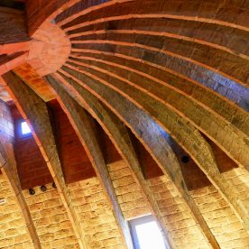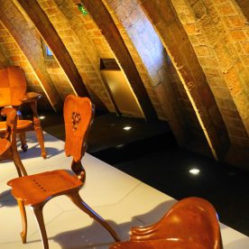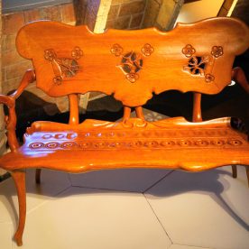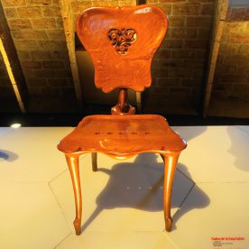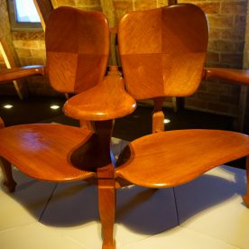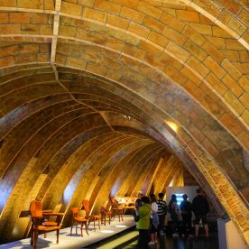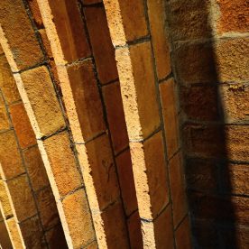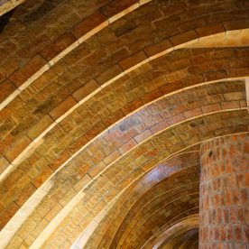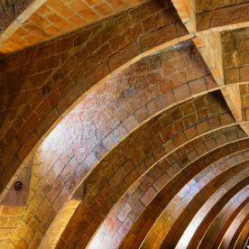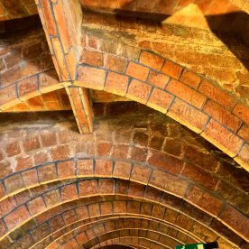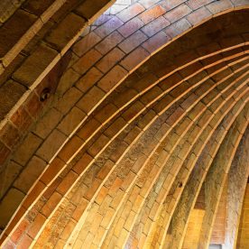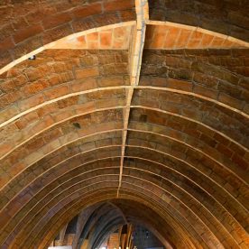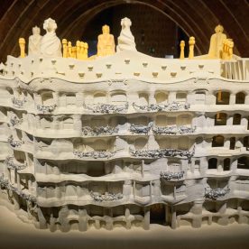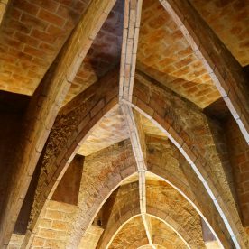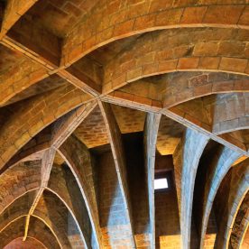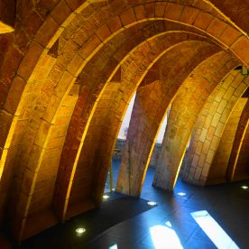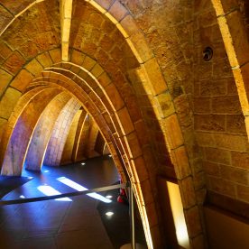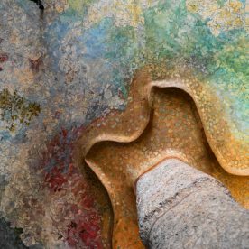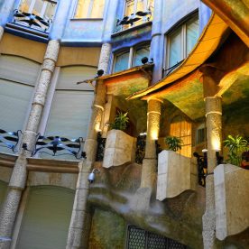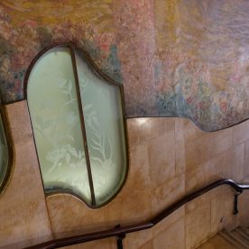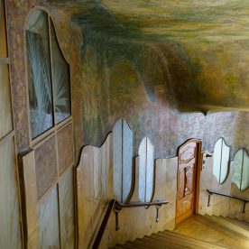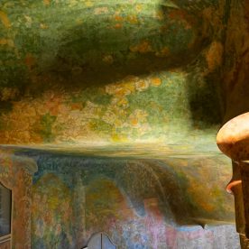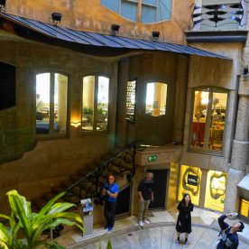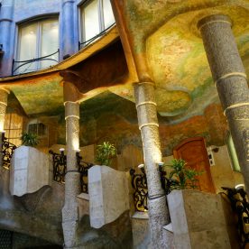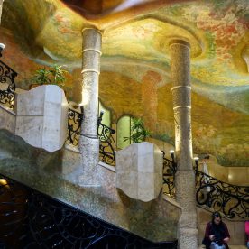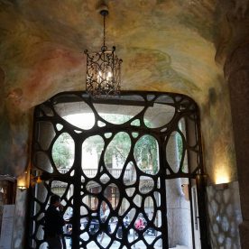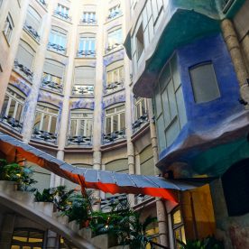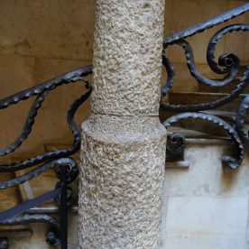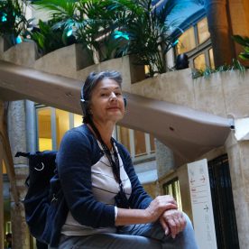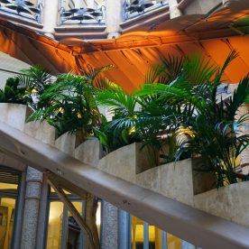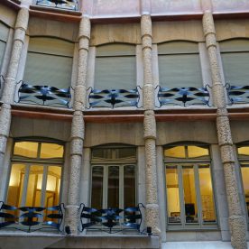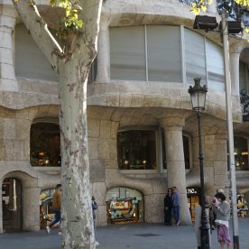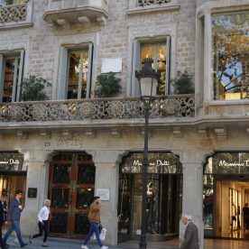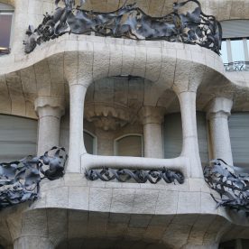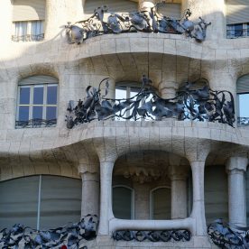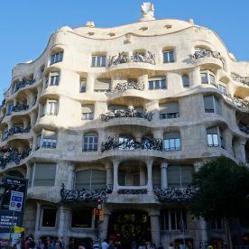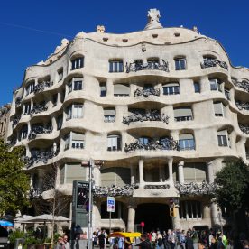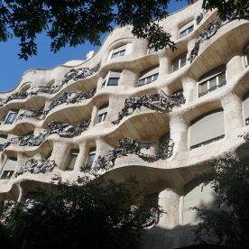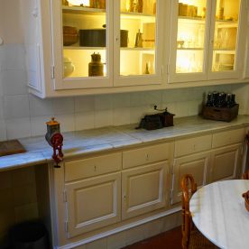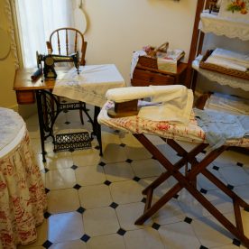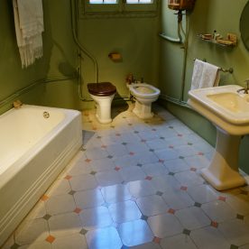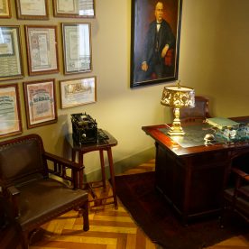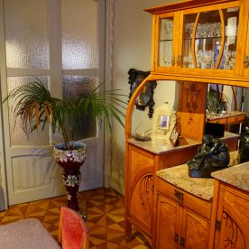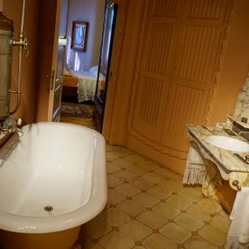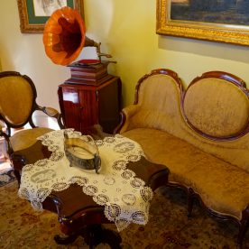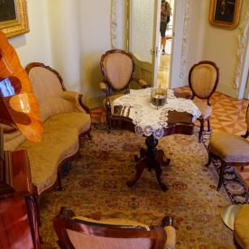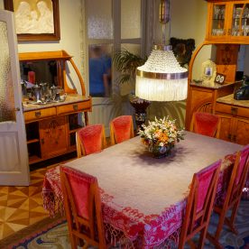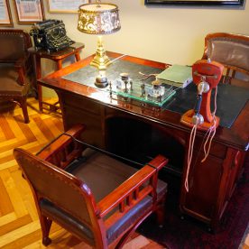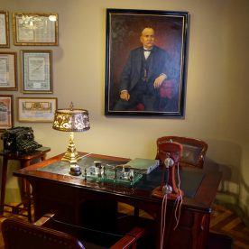Casa Mila (1906-1912) is a building designed by the architect Antoni Gaudi and commissioned by Pere Milà and Roser Segimon.
The name, ‘Casa Milà’ comes from the fact that it was the new home of the Milà family. The couple occupied the main floor and rented out the other apartments.
Casa Mila (1906-1912) is Antoni Gaudi’s most iconic work of civic architecture due to both its constructional and functional innovations, as well as its ornamental and decorative solutions. It is a total work of art.
Known as La Pedrera (stone quarry) because it resembles an open quarry in appearance, the building features forms drawn from nature.
It was Gaudi’s last work of civic architecture and represented a break with the conventions of his day.
Casa Milà consists of two buildings, which are structured around two courtyards that provide light to the nine stories: basement, ground floor, mezzanine, main (or noble) floor, four upper floors, and an attic. The basement was intended to be the garage, the main floor the residence of the Milàs (a flat of all 1,323 m2), and the rest distributed over 20 apartments. The resulting layout is shaped like an asymmetrical “8” because of the different shapes and sizes of the courtyards. The attic housed the laundry and drying areas, forming an insulating space for the building and simultaneously determining the levels of the roof.
One of the most notable elements of the building is the roof, crowned with skylights, staircase exits, fans, and chimneys. All of these elements, constructed out of brick covered with lime, broken marble, or glass have a specific architectural function but are also real sculptures integrated into the building.
The apartments feature plastered ceilings with dynamic reliefs, handcrafted wooden doors, windows, and furniture, as well as hydraulic tiles and various ornamental elements.
The stairways were intended as service entries, with the main access to the apartments by elevator except for the noble floor, where Gaudí added a prominent interior staircase. Gaudí wanted the people who lived in the flats to all know each other. Therefore, there were only elevators on every other floor, so people on different floors would meet one another.
Roof
Attic
Mezzanine
Apartment
